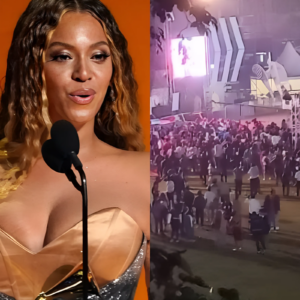Years before rocker Adam Levine’s recent and highly publicized cheating allegations emerged, the Maroon 5 lead singer lived in this swanky Soho loft with his wife, Victoria’s Secret model Behati Prinsloo.

Adam Levine’s former NYC home is listing for just under $6.3 million
They bought the two-bedroom co-op at 112 Greene St. for $4.5 million in 2014 — the year they wed — and sold it two years later for $5.3 million to Nick Lucio, founder of the Dolce Vita footwear empire, then amid rumors that their marriage was on the rocks. Lucio then sold it at a loss for $4.75 million in 2019.
But times have changed. The unit is back on the market for $6.29 million, plus $1,900 a month in maintenance fees.
As for Levine, troubles resurfaced in recent weeks, after several women claimed past inappropriate interactions they had with him, mainly via text messages and Instagram DMs. (Levine admitted to using “poor judgment” in speaking with anyone other than his Namibian model wife in any flirtatious manner.)
One of the Green Street abode’s two bedrooms.
There’s an open dining area and a chef’s kitchen.
The third-floor Soho loft sports 2,800 square feet of space.Allyson Lubow
The home’s chic open dining area.

The Soho pad has high tin ceilings and hardwood floors.

Black light fans welcome.
Still, in the midst of it, a pregnant Prinsloo showed up at a Maroon 5 charity concert held by Shaquille O’Neal in early October. Prinsloo also hit the beach with Levine and their two kids, Dusty Rose, 6, and Gia Grace, 4, this month in Montecito, California.
The third-floor Soho loft is 2,800 square feet.
Following work by designer Augusta Hoffman, the loft had its own close-up: a feature in Architectural Digest. Listing images show its mixed modern industrial vibe.
Design details include painted brick walls, exposed wood beams, original cast iron columns, oversize windows, hardwood floors and high tin ceilings. The home opens via a keyed elevator into a large great room with two living areas — one with a wall of built-ins — as well as an open dining area and a chef’s kitchen.
A custom bookshelf divides the public areas from the bedrooms. The main bedroom has a large walk-in closet and an ensuite spa bathroom with marble — while the second bedroom can be converted into a den, an office or a playroom.
The building stands in Soho’s historic Cast Iron District. It was also home to the Greene Street Recording Studio, which brought in musicians including LL Cool J, Sonic Youth, New Order and A Tribe Called Quest until its 2001 closure.
News
Diddy LEAKS Disturbing FOOTAGE Of Beyonce & Jay Z | New EVIDENCE Revealed
The unfolding drama involving Diddy, Jay-Z, and Beyoncé has captivated audiences worldwide. Allegations of scandalous tapes, federal raids, and personal vendettas have dominated headlines, leaving fans shocked…
Tiffany Haddish SHADES Jennifer Hudson For Stealing Common From Her
Tiffany Haddish is making it abundantly clear that she’s not thrilled about comments on new relationship with Jennifer Hudson. She threw some major shade at Jennifer, hinting…
Breaking: Beyoncé’s “Cowboy Carter” Tour Sees Lackluster Ticket Sales, “Only 1500 So Far”
In a surprising twist of fate, Beyoncé’s highly anticipated “Cowboy Carter” tour has encountered a lackluster start, with only 1500 tickets sold for its opening night. This…
“Blue ivy is pregnant” Cardi b Exposed truth about the pregnancy on live TV show says CONGRATS
Welcome to CB Gossip, your go-to source for all the juiciest entertainment news. Don’t forget to hit that subscribe button and ring the bell for more updates….
Kevin Hart FREAKS OUT As 50 Cent LEAKS New Video Of Him & Diddy..
Absolutely, let’s delve deeper into these issues. It seems like there’s a plethora of speculation and rumors surrounding celebrities and their connections to Diddy’s controversial activities. From…
Mike Tyson EXPOSES Members Of Diddy’s S3X CULT..
Unveiling Diddy’s Troubles: A Deep Dive into Allegations and Controversies In recent years, Sean “Diddy” Combs, the rap mogul and entrepreneur, has found himself embroiled in a…
End of content
No more pages to load











