The Iranian village of Masuleh is carved into the side of a mountain, where the rooftops serve as streets.
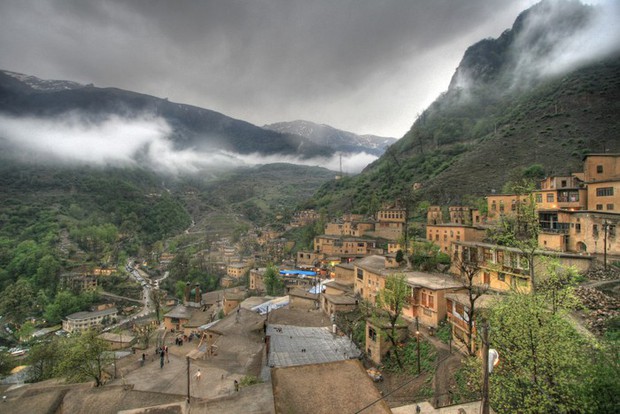
Masuleh village was founded around 1006 AD, once located on the “Silk Road” of the Gilan region. Due to the many iron, zinc and quartz mines in the surrounding area, it was once a prosperous commercial center thanks to the iron industry. For centuries, people from all over came to this area to trade.
Located along the Silk Road, in Iran’s Gilan province, Masuleh village is one of Iran’s most picturesque places with lush greenery and houses towering in the mist, stacked one on top of the other.
Designed to suit the local climate, the houses in the steep mountainside village are painted bright yellow to ensure that they are visible through the fog.
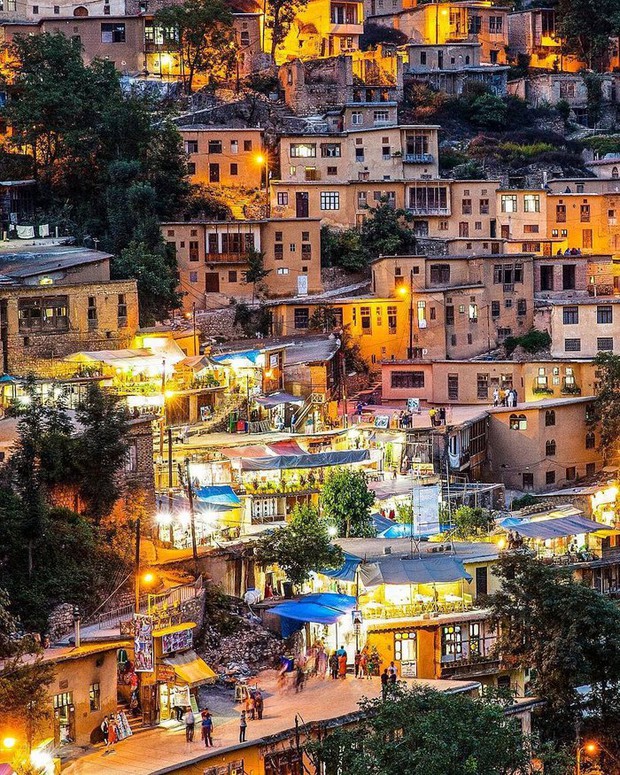
Masuleh has a unique architectural style, showing the special adaptation of ancient Iranians to the natural conditions here. Due to harsh climatic conditions, summers are too hot and winters are too cold, indigenous Iranians in the past often relied on mountain slopes to establish villages, taking advantage of the cliffs as a place to block the sun and wind. To adapt to the steeply sloping terrain, the Masuleh people built their houses in a terraced manner with the roof of the lower house serving as the yard and path of the upper row of houses. Houses in the village usually have 2 floors, built from clay and wood and close to the side of a steep mountain. The construction structure is unique, the yard of this house is the roof of another apartment, contributing to the attraction for tourists to visit this land.
Masuleh’s architecture is very unique, as the buildings here are built into the mountain and are connected to each other. However, what is most special is the village’s clever use of public space: there are no clear boundaries and all rooftops are used as yards, gardens and public walkways for residents. people on the upper floor. The roofs and terraces are linked together by steep winding staircases, narrow alleys and walkways, making this a multi-level, interconnected public space that the entire community shares.
Although the stairs are equipped with ramps, their sole function is to accommodate the wheelbarrows that locals use to transport goods. Because there are only small streets and many simple stairs, people here cannot use heavy trucks to move around. Masuleh is actually the only settlement in Iran that prohibits the movement of cars.
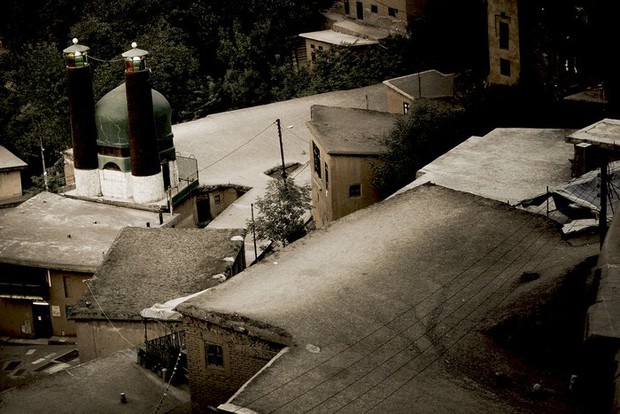
Masuleh’s spectacular architecture is called “the courtyard of the building above is the roof of the building below”. The buildings are mainly two-story (1st floor and ground floor) made of fired bricks, clay and tree trunks. On the first floor, you usually see a small living room, bedroom, bathroom and balcony. On the lower floor will be the kitchen space connected to the upper floor by a number of narrow stairs inside the building.
Visited by an increasing number of tourists every year, the village of Masuleh is thousands of years old and is being profiled to become a UNESCO World Heritage Site.
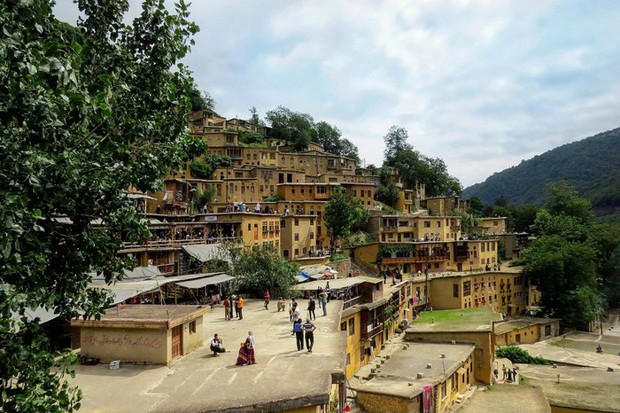
The strange hierarchical and multi-layered architecture has created the unique character of the village. Flat roofs not only become yards and gardens but are also used as public streets, serving the travel needs of people. This architectural style not only helps save space, can prevent landslides, but also creates sustainability that has been proven over centuries for the houses here, regardless of the materials used. they are just clay, stone and wood. Masuleh is especially popular with tourists because it is located in the middle of a majestic natural area, with lush green trees, very cool and pleasant summers, and not too cold winters. Each house here has a large door frame with colorful windows and is planted with lovely flowers.
In Chaharmahal and Bakhtiari province of Iran, there is a mountain complex called Sar Aqa Seyyed that has very similar architecture. Named after the local Aqa Seyyed temple, it is known for its unusual architecture, with interconnected buildings built into the surrounding mountain. Here, too, the roofs of the buildings serve as the courtyards and streets of the buildings above. However, in Sar Aqa Seyyed most houses have no windows and only one door.
Because of their architectural similarities, this village is also known as “Masuleh of Zagros”.
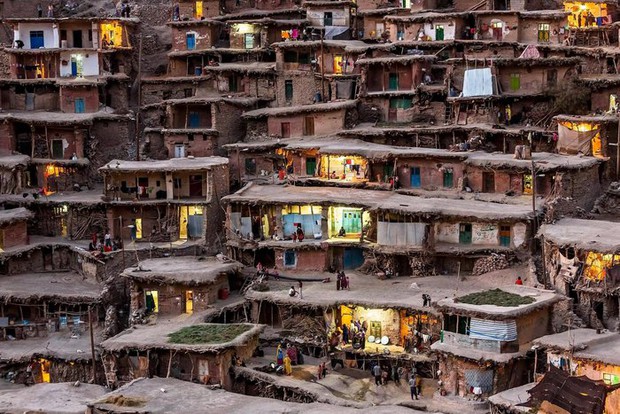
Apparently, one of the reasons why this town is little known is its geographical location. Sar Aqa Seyyed is located at an altitude of about 2,200 meters above sea level. In fact, the town has no road connections to surrounding towns, and due to heavy rain and snow in the fall and winter, it seems completely isolated from the outside world. Therefore, the village can only be visited in spring and summer, depending on seasonal weather conditions.
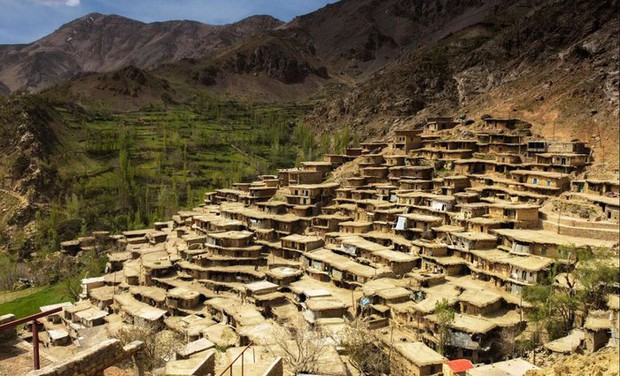
News
Brad Pitt’s Unfortunate News. The Legendary Actor Himself Made The Announcement
Brad Pitt has informed his followers about his latest health condition. The well-known actor has shown that he has a problem with identifying people’s faces. He suspects…
(N) Solange Breaks Silence: Jay Z’s Shocking Ban on Beyonce’s Communication with Her Revealed
In a recent interview, Solange Knowles, sister of pop icon Beyoncé, has divulged details about Jay Z, Beyoncé’s husband, allegedly prohibiting her from speaking to her own…
(N) Shocking Lawsuits: Jaguar Wright Exposes Jay-Z And Beyoncé’s Hidden Truths
Jaguar Wright is revealing explosive allegations against Jay-Z and Beyoncé. Find out why they could be facing lawsuits and learn more about the shocking claims in this…
(N) Warwick Davis brings his wife Samantha and children to the screening of Disney+ series Willow as he reprises his role 34 years on
Warwick Davis is reprising his role as Willow Ufgood 34 years on for a new Disney+ series. And the actor, 52, brought his wife Samantha, 51, along with his daughter…
(N) BLUE IVY runs to her BOYFRIEND after getting the pregnancy test frm her FATHER.
BLUE IVY runs to her BOYFRIEND after getting the pregnancy test frm her FATHER. Today, we have an incredible story that will keep you on the edge…
(N) “pray for Beyoncé” DOCTOR Reveals her condition keeps getting WORST. only God can help her now.
In the face of adversity, diverse beliefs converge on a common ground – the power of prayer. Regardless of faith or background, let us collectively channel our…
End of content
No more pages to load











